Best Shower Layouts for Small Bathroom Spaces
Corner showers utilize typically unused space, making them ideal for small bathrooms. They often feature a quadrant or angled design that fits neatly into corners, freeing up the rest of the bathroom for other fixtures.
Walk-in showers offer a sleek, barrier-free approach that enhances accessibility and visual openness. These layouts often incorporate glass enclosures that make the space appear larger and more inviting.
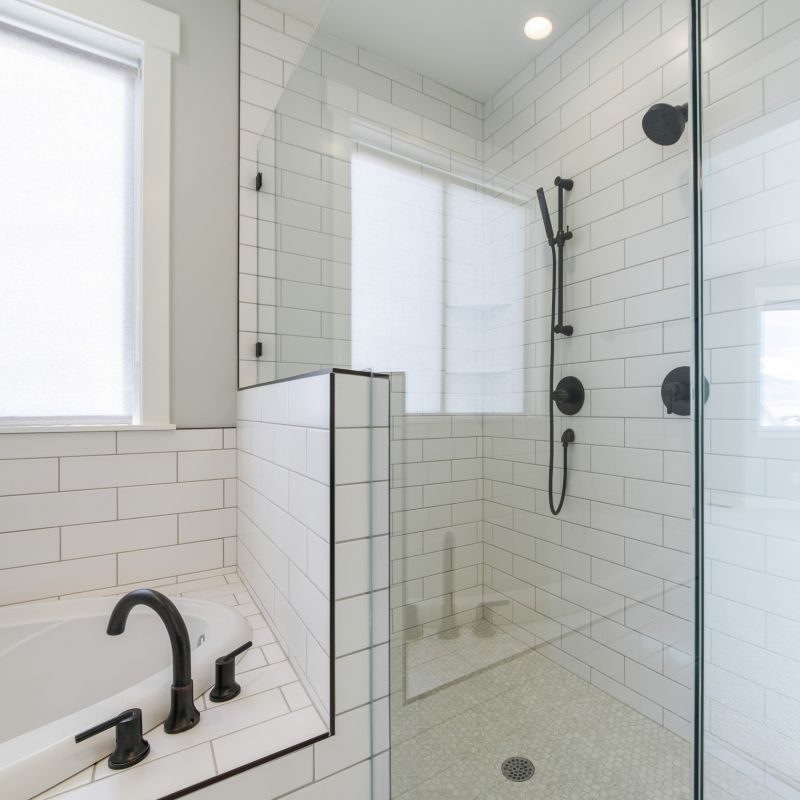
Small bathroom shower layouts often feature space-efficient fixtures and clever storage solutions. Compact designs can include built-in niches, corner shelves, and sliding doors to optimize space.
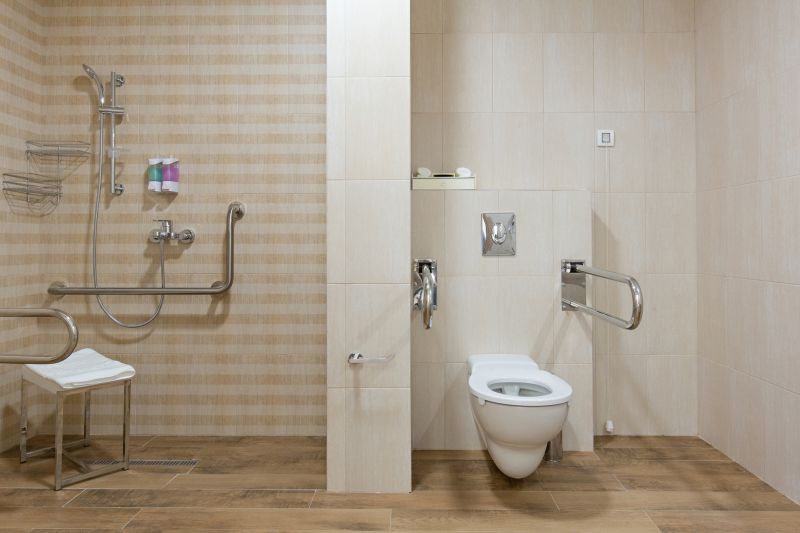
Innovative layouts incorporate multi-functional elements, such as foldable seats or dual-purpose benches, to enhance usability without cluttering the limited space.
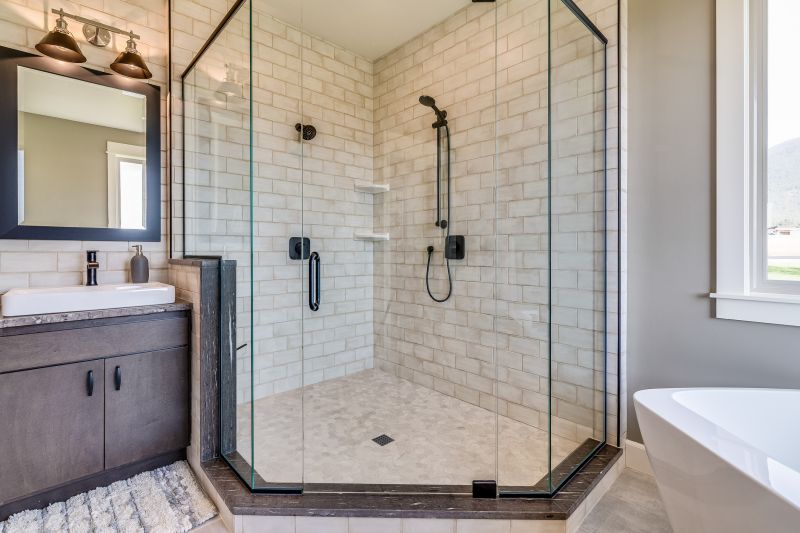
Glass enclosures and minimal framing create an illusion of openness, making small bathrooms feel larger and less confined.
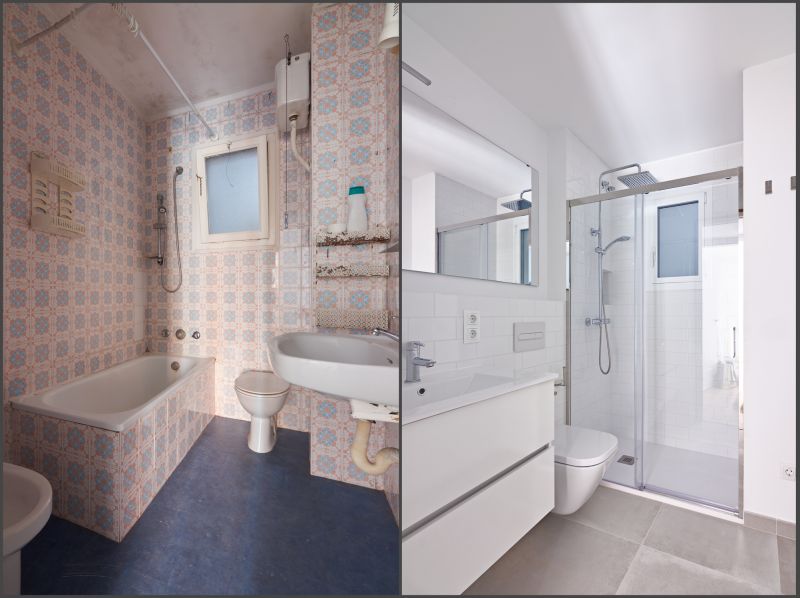
Using light colors and reflective surfaces in shower areas can brighten the space and add a sense of spaciousness.
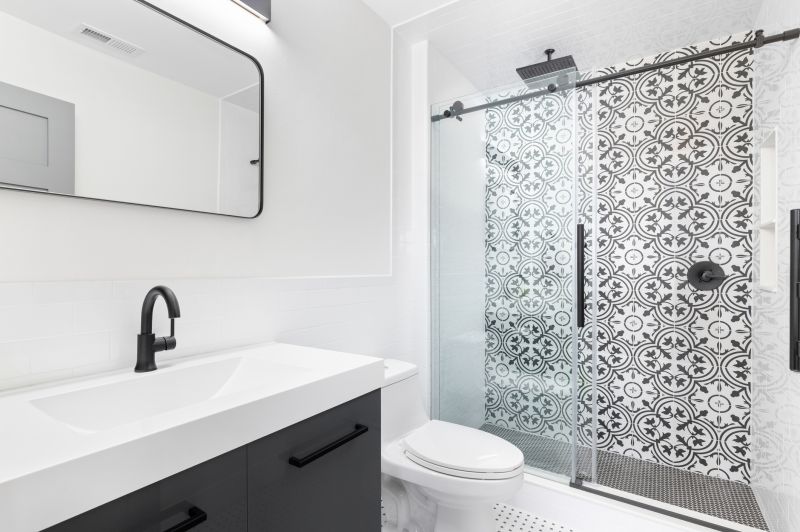
Different tile patterns and textures in shower walls can add visual interest and depth, even in small areas.
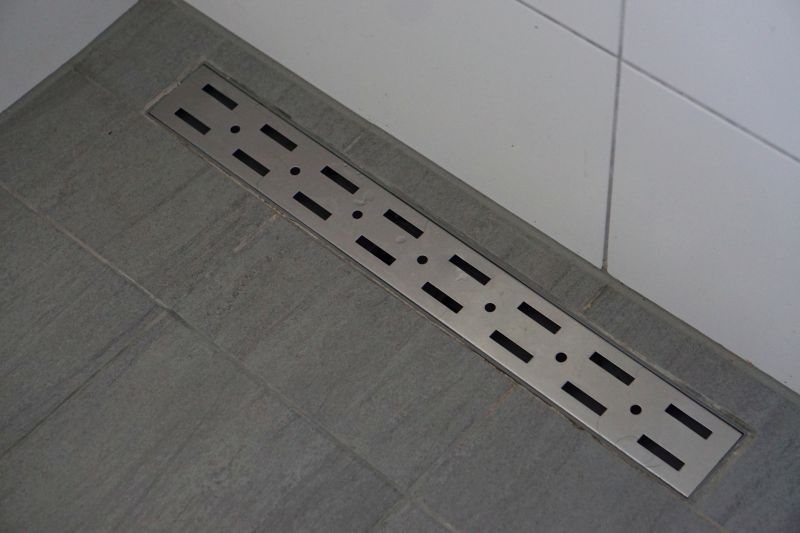
Compact shower layouts often incorporate linear drains to streamline the appearance and improve drainage efficiency.
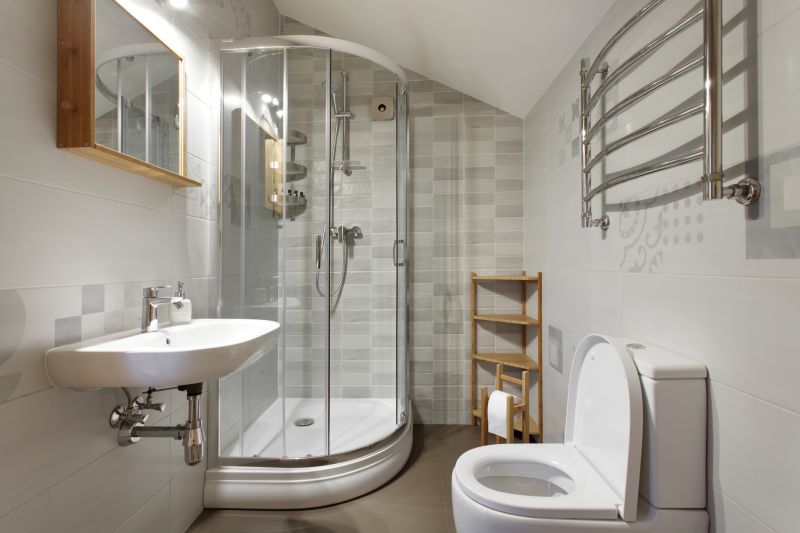
Sliding or bi-fold doors help save space compared to traditional swinging doors, facilitating easier access in tight areas.
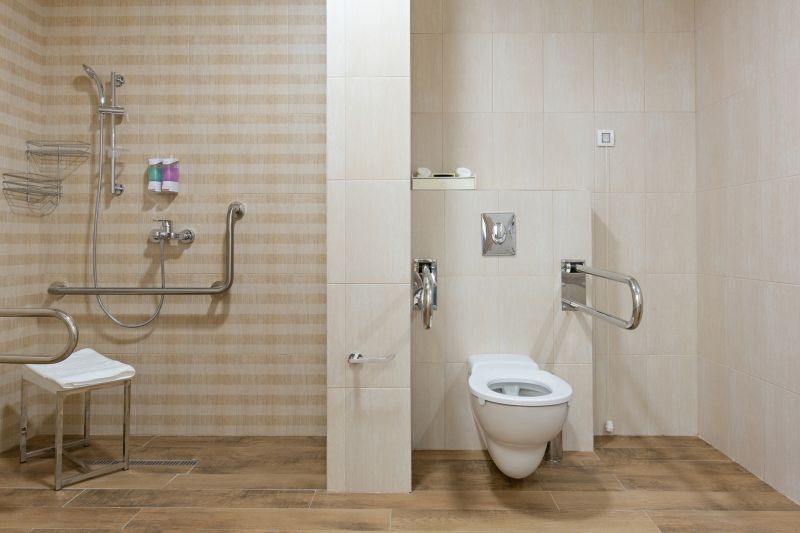
Designing for accessibility with low thresholds and grab bars can improve safety while maintaining a clean aesthetic.
The choice of shower layout in a small bathroom is pivotal to optimizing space and functionality. Corner showers with curved glass doors are popular for their ability to fit into tight corners, freeing up more floor space for other fixtures. Walk-in showers, characterized by their open design and seamless glass panels, create an illusion of larger space and improve accessibility. Incorporating glass enclosures with minimal framing enhances the feeling of openness, making the bathroom appear more expansive.
Storage solutions are essential in small bathroom shower layouts. Built-in niches and corner shelves provide convenient space for toiletries without encroaching on the shower area. Sliding or bi-fold doors are recommended over traditional swinging doors to maximize entry space and prevent obstruction in narrow bathrooms. Materials and colors also play a role; light-colored tiles and reflective surfaces boost brightness and give an impression of increased size.
Designing small bathroom showers involves balancing aesthetics with practicality. Incorporating features like linear drains not only enhances the sleekness of the design but also improves drainage efficiency. Multi-functional elements, such as foldable benches or dual-purpose seating, add versatility without sacrificing space. Accessibility features like low thresholds and grab bars can be seamlessly integrated into modern layouts, ensuring safety while maintaining a clean, uncluttered appearance.
Lighting is another critical aspect in small bathrooms. Proper illumination, whether through recessed lighting or LED strips, can brighten the space and highlight design elements. Using a combination of natural light and artificial sources further enhances the sense of openness. Thoughtful layout choices, combined with quality materials and innovative fixtures, can transform a small bathroom into a functional and stylish area that maximizes every inch.




